You’ve seen many photos like these, and maybe you’ve taken a few yourself: The sun setting behind Tower Court, its intricate roofline dramatically backlit. Students processing up the wide staircase beneath Jewett to enter the Academic Quad at Commencement. Galen Stone Tower as seen from across Lake Waban, rising above the fall foliage. If a photo like this is posted on Facebook or Tumblr, someone will often comment, “Yes, I did go to school at Hogwarts.”
Wellesley is a magical place, in no small part because of its beautiful, historic buildings. But Instagram filters can’t mask some of the hard realities of living and working in spaces that haven’t been renovated in decades. In fact, almost 70 percent of Wellesley’s buildings have not been renovated in more than 50 years. There are leaky roofs, dark and dank labs, and whole departments “temporarily” shoehorned into nooks and crannies—for years.
Now, the College is moving away from buckets-and-spackle solutions and is thinking big. This past fall, Wellesley unveiled a plan for campus renewal that calls for up to $550 million to renovate and expand existing campus spaces over the next decade. The renovations, which are divided into five main program areas—arts and media, humanities, science and the environment, student residential experience, and wellness and sports—are allowing the College to reimagine how teaching, learning, and living happen on campus.
“Wellesley is one of the finest liberal-arts colleges in the country because of how we teach and learn,” says President H. Kim Bottomly. “The strength of the classroom experience, the strength of the research and project-based experience, the strength of the artistic expression that goes on at Wellesley College, all depends on having the right kinds of spaces to support that.”
Planning Ahead
The planning began in the fall of 2010, when working groups from each of the program areas were charged with re-envisioning the ways in which the College’s facilities could support its programs and activities. The groups were asked to dream big, and they did. The estimated price tag for the full program of plans they came up with was $1.38 billion. That program would have added more than 370,000 square feet to the campus—about 14 percent of the College’s existing building area. Then it was time to come back to reality. VSBA, LLC, a Philadelphia-based architecture firm, was brought in to consolidate the group plans and create Wellesley 2025: A Plan for Campus Renewal—with a scope within Wellesley’s budget and focused on renovation rather than new construction. The team was careful to give equal consideration to the residential buildings and to the academic facilities, and to all areas of campus. “We tried, in general, to keep an eye to the balance of the campus as a whole. We want to make sure that we are not concentrating all our resources in one particular geographic part of the campus, but making sure that the entire campus experience is as we would want it to be,” says Provost Andrew Shennan.
The Plan for Campus Renewal includes a variety of other options, depending on Wellesley’s finances in the future. At minimum, the College will be able to do the following, at a cost of $365.4 million:
- conversion of Schneider Center and the physical plant to accommodate student services and administrative uses;
- major renovations to the field house, including a new 4,000-square-foot mezzanine for a fitness center;
- a gut renovation of Pendleton West, including an approximately 10,000-square-foot addition for both visual and musical arts;
- renewal of Munger, including an addition for an approximately 10,000-square-foot dining facility;
- a full renovation of Beebe, which includes an updated underground infrastructure that serves all residence halls in the Hazard Quad;
- a full renovation of Cazenove;
- renewal of the Bates dining hall;
- improvements to Founders and Green, particularly faculty offices and teaching spaces, in order to reconfigure spaces freed up by administrative moves to Schneider and the physical plant;
- improvements at Stone and Simpson halls, with the aim of better integrating the programs of health and counseling;
- renovations in the Science Center, including renovation of the 1977 L-wing (including the laboratories), infrastructure repairs to Sage Hall and the E-wing, and replacement of the permanent greenhouses;
- improvements at dorms that won’t receive major renovations in the early phase of campus renewal, to enhance the student experience campuswide;
- utility infrastructure and other enabling projects.
Others options are available if funds allow. For example, for a $450 million budget, the College would also renew Tower Court East and West and cover other more modest needs across campus, including utility work. If a total of $550 million were available, all of the projects above would be completed, plus renovations in Founders and adjacent areas in Green. There also would be the possibility of a 25,000-square-foot addition to the Science Center, or a three-story addition to the Keohane Sports Center, enabling Counseling and Health Services to be physically integrated with the department of Physical Education, Recreation, and Athletics (PERA), creating a new fitness center and reconfiguring the building core.
According to Bottomly, by the 2017–18 academic year, it will be clearer which projects are the most feasible, based on fund-raising and the College’s financial situation. Wellesley will be drawing funds from three sources to pay for these projects: debt, reallocating portions of the operating budget, and fund-raising.
Construction is already under way at Wellesley. The first sledgehammer raised in the name of campus renewal hit the walls of the Schneider Center last summer (see “The New Schneider: Back to the Future,” fall ’13), making way for offices that provide services to students, from the registrar’s office to student financial services to Students’ Aid. The building is scheduled to open in the fall of 2014.
‘There’s a lot of attention being paid to what each building means to the campus as a whole. And making sure that every woman who comes back to campus recognizes it and has the sense of its character that she had when she was on campus.’
—President H. Kim Bottomly
A Sporting Chance
As you read this magazine, the Dorothy Towne Field House is being stripped to its girders and rebuilt from the sports flooring up. The $17 million project, says Bridget Belgiovine, director of athletics and chair of PERA, is “a huge positive step forward for the students and the community, particularly the students. They deserve to have the kinds of spaces that physical activity can happen in.”
The changes to the field house include replacing the walls and roof, which have been problematic since the sports center was built in 1985. Also, the flooring for track, tennis, and multi-use will be replaced, and a new, permanent wood floor will be put down for volleyball and basketball. There will be a four-lane track with a long jump and a high-jump pit, batting cages and golf cages, and three indoor tennis courts. Retractable bleachers will be put in, increasing seating from 250 to 500. There will also be new curtains, new windows to let in more natural light, and more energy-efficient lighting.
But perhaps most exciting is a late addition to the plan: A 4,000-square-foot fitness mezzanine. Entered from the second floor of the sports center, it will be cantilevered over the track in the field house. It will be climate controlled—a first for the field house. (The popular spinning room, on the ground floor of the field house, will also be air-conditioned.)
While the building is under construction, there will be some creative uses of space—the old Cazenove dining hall is holding the displaced cardio machines, for example—and Babson, Brandeis, and Dana Hall will host the varsity basketball, volleyball, tennis, and track teams until construction is complete in January 2015. For what inconveniences there are, Belgiovine says, “short-term pain for long-term gain” is the sports center’s motto.
State of the Arts
Phyllis McGibbon, professor of art, teaches a first-year writing course called Word and Image Studio in the drawing studio in Pendleton West. As she and these members of the class of 2017 discuss the role of text and visible language in the work of contemporary artists, it occurs to McGibbon that by the time her students graduate, the threadbare, careworn building that they are sitting in will be entirely transformed. You can hear the excitement in her voice as she imagines the renovated building. “The students … who turn out to be centered in the arts as seniors, they will do their shows in the new space, and they’ll have a different kind of exhibition space available to them. They’ll have studios available to them. It’s very exciting to look at them and think, ‘You’re going to benefit from this,’” she says.
Pendleton West was built in 1936 to house the chemistry department, but today it holds classrooms and offices for the studio-art program, the cinema and media studies program, and the program in Japanese language and literature, as well as a music salon. It hasn’t been significantly improved since it was built. It’s the last building in the Academic Quad without air-conditioning, and everything from access and layout of studios and classrooms to the ventilation required for the handling of hazardous waste from the making of art is in dire need of updating. In spite of the condition of the building, there is a great deal of excitement in the arts today. “The instruction and the engagement with students are very strong. But it’s like we’ve been working with one hand tied behind the back,” McGibbon says.
In addition to a gut renovation of Pendleton West, there will be an approximately 10,000-square-foot addition, which will allow additional space for the visual arts and for a large ensemble rehearsal space for music. KieranTimberlake of Philadelphia, the architecture firm that in 2006 renovated the chapel and created the Multifaith Center on its lower level, has been selected to do the renovation. The firm is known for its commitment to creative, research-driven solutions with an emphasis on sustainability and the smart use of technology. This will come in handy in Pendleton West—the new spaces must be ready to handle current and future technology, from digital imaging to film to sculpture to music. Students and faculty are exploring “whole new ways to see arts and communication and sound and light, and so we’re trying to create much more flexible spaces and less dedicated space,” says Peter Zuraw, assistant vice president for facilities management and planning. Design work is beginning this spring, and construction is expected to start in the summer of 2015. The building is scheduled to open in time for fall classes in 2016.
Room to Grow
The biggest project on the campus renewal roster is the renovation of the Science Center. The building includes four distinct structures: Sage Hall, which was built in 1927 for the botany department; the L-wing and Focus, built between 1974 and 1978; the E-wing, completed in 1991; and the greenhouses, which were constructed in 1922 and renovated in 1984. The L-wing, which houses the laboratories, will be completely renovated, and the space that currently houses the science library will be supplanted with new laboratory and research spaces. (With journals online, scientists no longer use an extensive paper collection, Zuraw explains.)
It’s a complicated renovation, says Zuraw, which he compares to renovating a working hospital. “We have to do it with the building live while we’re changing every system out. … It’s power, it’s ventilation systems, it’s heating, it’s cooling. It’s all of the technology that feeds each of the labs.” The hope is that the renovations, scheduled to begin in 2017, will promote interdisciplinary research, blur the lines between the lecture and lab components of classes, and make science more visible, rather than hidden away in closed-off laboratories.
While the L-wing renovations are at least several years off, another Science Center project has begun to germinate. This spring, the architectural firm Ellenzweig is creating a conceptual design for the building that holds the greenhouses’ permanent collection, which is really an unusual and very special “museum of plants,” says Kristina Jones, director of the Wellesley College Botanic Gardens. In 1984, a double-paned superstructure was added to the original 1922 greenhouses, making the building much tighter, but leading to corrosion of the structure.
The new main building (the three “fingers” of the greenhouses will remain) will give the plants the space to grow into their full form, instead of in pots. Jones imagines that the greenhouses, which will have passive heating and cooling features, will be a perfect place for students studying sustainability. It will also allow for more interdisciplinary research, with possibilities for collaborations with colleagues in microbiology, chemistry, art, psychology, and more.
No Place Like Home
The residential experience has always been a cornerstone of Wellesley life. So, naturally, a big part of the campus renewal plan is making sure that residences continue to be the signature element of life at Wellesley that students expect and alumnae remember fondly. “Whenever you speak with an alumna, she can tell you where she lived. Not only what residence hall, but what floor, what room,” says Debra DeMeis, dean of students.
Munger Hall will be the first dorm to be renovated. An addition for a 319-seat dining hall will also be built, which will eventually serve as the single “neighborhood” dining hall for the Quint (Beebe, Cazenove, Pomeroy, Shafer, and Munger). Two architecture firms have been selected to renovate Munger and design its new dining hall: Newman Architects and Gray Organschi Architecture, both of New Haven, Conn. Newman is the group that worked with the student residential experience planning group, and Gray Organschi is known for its sustainable designs in natural environments.
The architects will be thinking carefully about how to build community at a variety of levels in the residence halls: on students’ floors, within the building, and in the “neighborhood” of residence halls on campus. DeMeis says that there will be common spaces on each floor to draw students out of their rooms. She also imagines large kitchens with space for an entire floor to cook dinner together, and inviting nooks where a single student or two friends could relax outside their rooms.
Entrances and stairways could also be configured so that students are more likely to run into each other. “If you have to use primarily one doorway to enter or exit, and one or two stairways to access most of the building, you will bump into people on a continual basis all day long. … And so you’ll know who lives in your building. That becomes important, I think, given that students no longer sit bells,” DeMeis says.
There will also be suites available for seniors who want to live more independently with a few close friends. A suite would include a set of bedrooms and a common room. “It would give them the opportunity to live with really good friends, which I think is so important in that last year. It’s a very dear experience,” she says.
However, despite all the changes, DeMeis stresses that the beloved, iconic parts of the dorms—Munger’s living room, for example—will be preserved.
It’s a point that Bottomly also stresses when discussing campus renewal. “There’s a lot of attention being paid to what each building means to the campus as a whole,” she says. “And making sure that every woman who comes back to campus recognizes it and has the sense of its character that she had when she was on campus. That’s one of our fundamental principles. And at the same time, we’ll have great new spaces that will transform the teaching and learning and living on campus.”
Look for more stories about campus renewal projects in future issues of Wellesley, and download the full 64-page plan, Wellesley 2025: A Plan for Campus Renewal.
 Lisa Scanlon Mogolov ’99 is an associate editor at Wellesley magazine.
Lisa Scanlon Mogolov ’99 is an associate editor at Wellesley magazine.




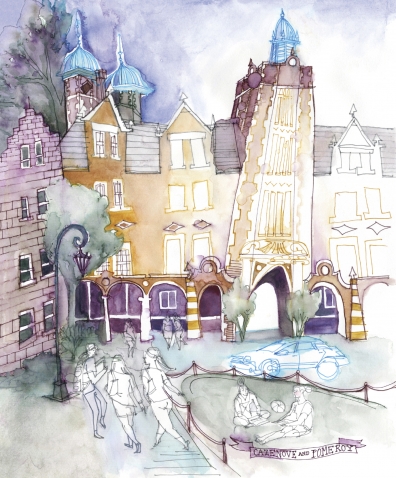
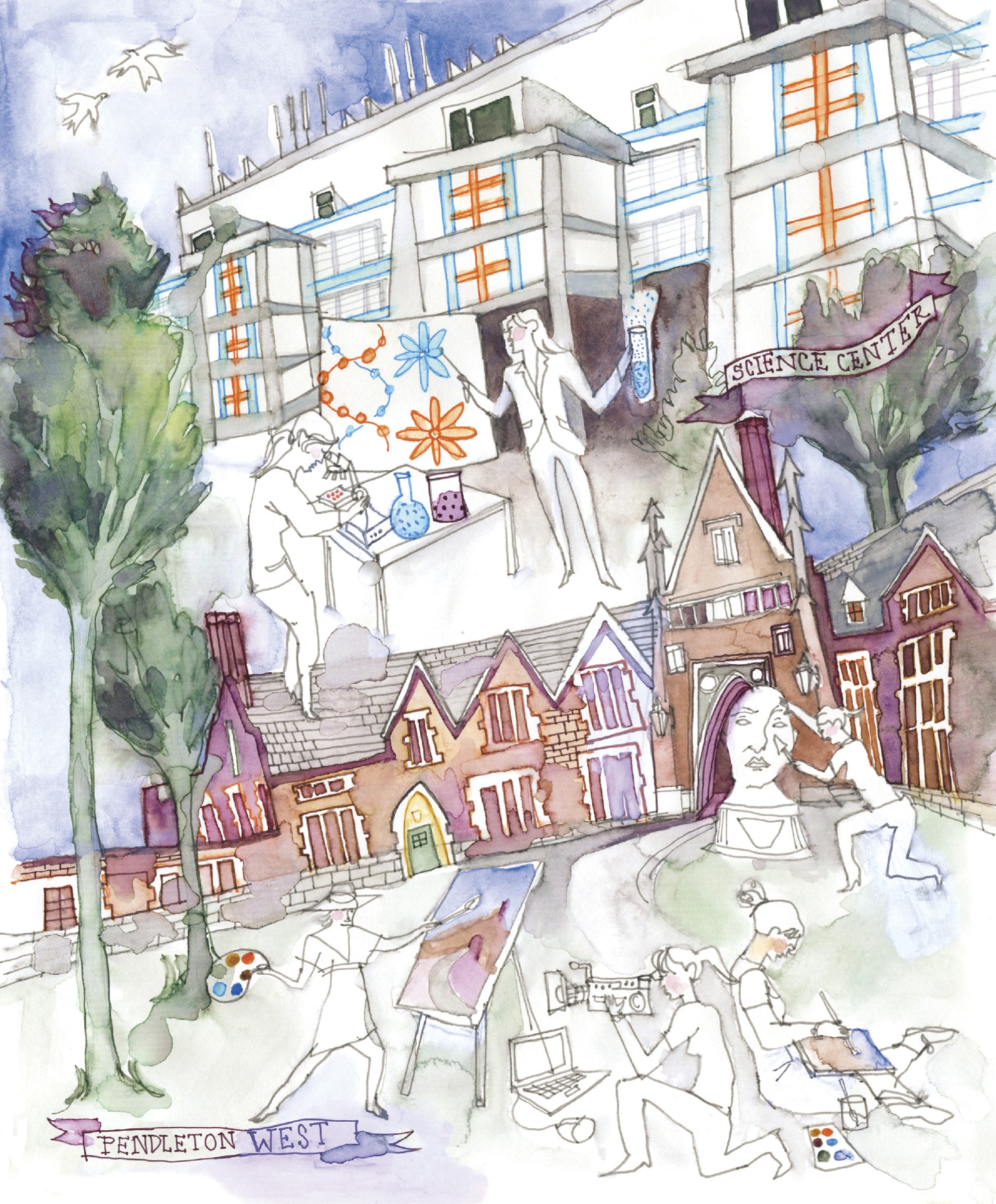
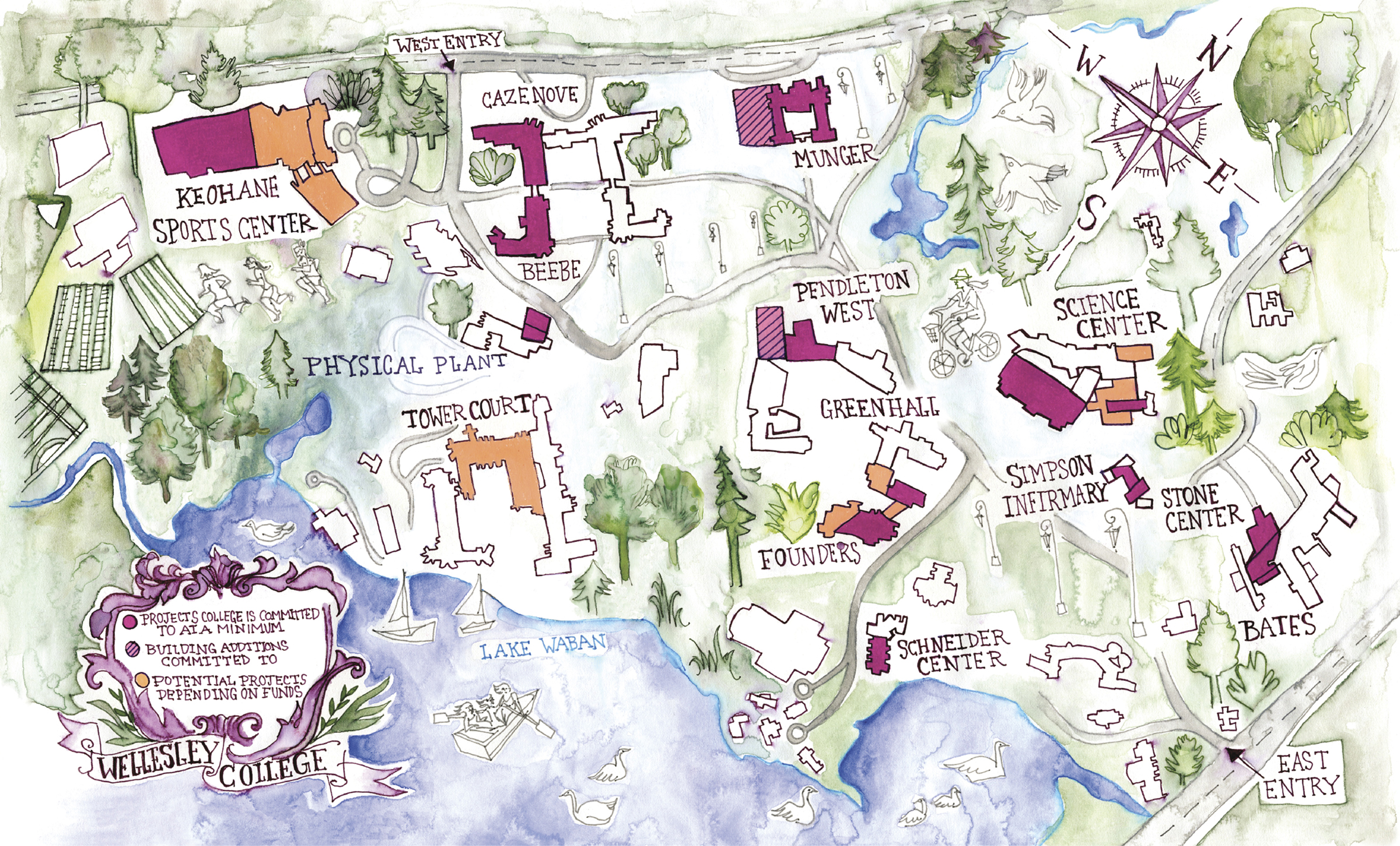
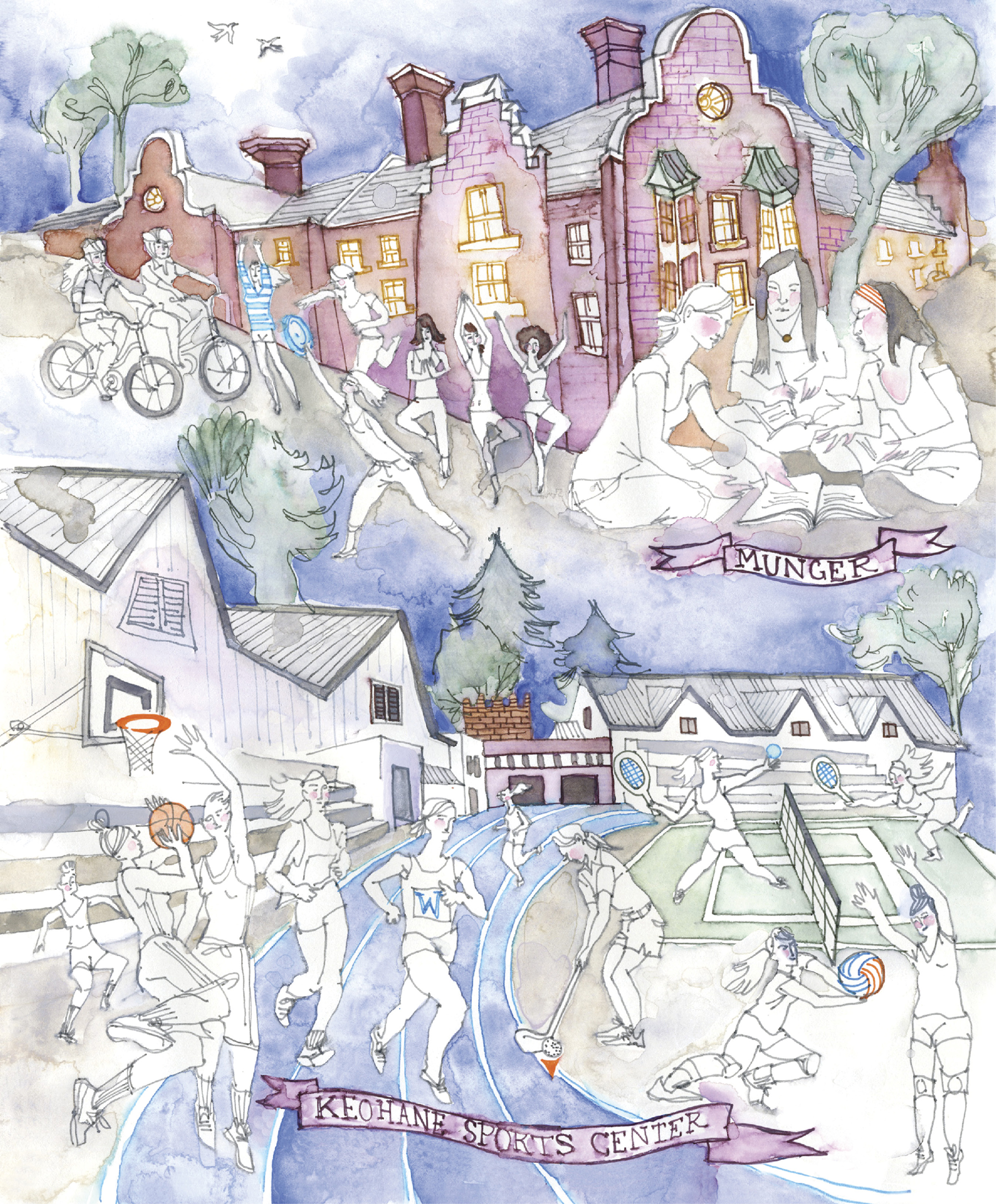


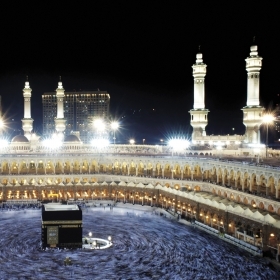


We ask that those who engage in Wellesley magazine's online community act with honesty, integrity, and respect. (Remember the honor code, alums?) We reserve the right to remove comments by impersonators or comments that are not civil and relevant to the subject at hand. By posting here, you are permitting Wellesley magazine to edit and republish your comment in all media. Please remember that all posts are public.