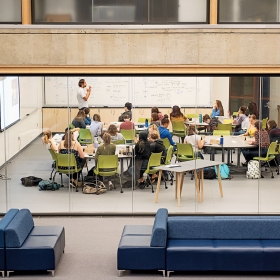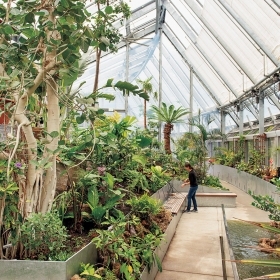This fall, the L-wing in the Science Center opened after a year of renovations. Among the new additions are a spacious data lounge, improved teaching labs and faculty labs, new active-learning classrooms, and plenty of common spaces for collaborating and relaxing.

James Battat, associate professor of physics, teaches an introductory physics class in a new classroom in the Science Center’s L-Wing.
In August, the plywood barrier around the main en-trance to the Science Center came down after a year of renovations, and students, faculty, and staff ascended the concrete staircase into the L-wing (the laboratory wing), originally built in 1977.
The Science Center’s exterior looks much the same as before—just brighter and cleaner, as if it’s been given a good polish. In fact, the entire envelope of the building was replaced to make it more energy efficient, with materials including more durable aluminum window framing, matched to the colors of the original frames, and clear and opaque glass instead of plastic windows, which had become murky over the years. Inside, the changes are more dramatic: laboratories that are more energy efficient and quieter; new common spaces in which students can relax and collaborate; classrooms that reflect today’s pedagogy; and labs and classrooms that are viewable from the outside.
The most striking change is at the entrance to the building, formerly the Science Library, which now includes an open-seating area called the “data lounge.” (See photos below.) Cathy Summa ’83, director of the Science Center, explains, “We were hoping to change it up from what was ‘quiet, hush hush, it’s a library,’ to make it really noisy and vibrant. And this will become the place where you come and sit and chat with your friends, and we don’t have a sort of expectation that you’re quiet because you’re always studying because it’s Wellesley.”
[supporting-images]
The first two floors at the front of the building—previously 19,000 square feet of journals and books that are now primarily accessed online or through Clapp Library—also include classrooms and offices, which will be occupied by computer science faculty, making a computational and data sciences center. Bringing the computer sciences into the L-wing reflects how lab sciences have changed. “We’re thinking about the ways that we do laboratory science, and recognizing that laboratory science is more than just wet labs. We wanted to have a way to bring all of the labs together into the laboratory building. If we’re going to call it a laboratory building, we want everybody represented,” says Summa.
Many of the classrooms and labs have some windows that face the interior of the building, like the popular Human Computer Interaction Lab and a new maker space. The idea, says Summa, is to make science visible so that all students at Wellesley can imagine themselves taking part in it. “We want to try to change that trope of, ‘Everybody’s got to take two science classes. I got through it; so can you,’ to ‘Oh, wow, I can do that in there?’” she says.
The wet labs received a number of upgrades, including sorely needed new lab infrastructure and new walls between the labs. When the labs were built in the 1970s, the idea was that open labs would be more flexible. “But the complaints were that it was so loud in there with the air handling, and then with all labs going at the same time, people were talking over one another. You couldn’t hear anything,” says Summa. “And pedagogy has changed from one that was more faculty-centered to one that was more student-centered … but students couldn’t project over the cacophony of noises.”
Another change that helps with the noise, as well as keeping energy use down, is the replacement of some of the ducted fume hoods with filtered fume hoods. “The filtered hoods allow us to recycle the air in the building. And so we don’t have to have as much air volume being produced, which tremendously reduces our energy usage,” Summa says.
There are new classrooms as well, including an active-learning classroom with floor-to-ceiling windows that overlook Global Flora (see “A Living Cathedral”). This spacious room has movable tables and chairs, room for students to circulate, and technology so that both students and faculty can easily collaborate and give presentations.
The wing also includes casual spots for students to collaborate, study, and relax, like “whiteboard alley,” a hallway lined with a 40-foot stretch of whiteboards and populated with small bistro tables. Opening later this year is a new “front porch” outside the data lounge, offering a space for students to enjoy the outdoors and welcoming students into the sciences.
As the Wellesley community enjoys the renovated L-wing, Sage Hall will be taken down (except for the wall facing the Focus), and new construction will rise in its place, scheduled to be completed by fall 2021.


