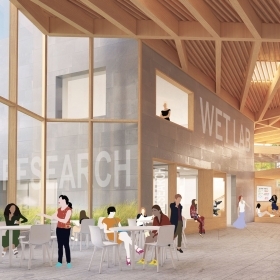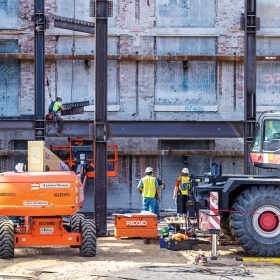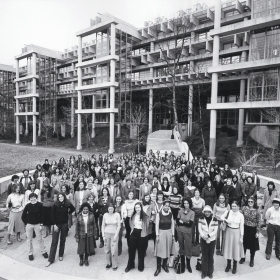As the College builds a science center for the 21st century, it has gone to great lengths—and heights—to preserve the building’s past
As the College builds a science center for the 21st century, it has gone to great lengths—and heights—to preserve the building’s past.
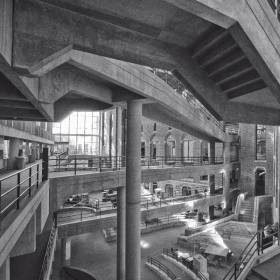
The Faroll Focus during the summer of 2016
Photo by Amos Chan
Half as long as a football field and four stories tall, the skylighted Faroll Focus in the Science Center is one of the most quirky, iconic, and voluminous interiors on campus. Bound on one side by brick walls that until 1977 were part of the exterior facade of Sage Hall and, on the other, by the modern lab wing, for 43 years the Focus has been a literal crossroads of the sciences at Wellesley, complete with its own lamppost. Originally, administrative assistants for the science departments worked in the Focus, but in 2011 it was converted to community space and became home to the popular Leaky Beaker café.
When the College came to the conclusion that Sage Hall, completed in 1931, had fulfilled its useful life and needed to be replaced, the decision to preserve the Focus, one of the celebrated architectural features of the 1977 building, was an easy one. More difficult, however, was taking down Sage Hall while saving just those walls that form the Focus.
The solution—a series of steel trusses attached to massive concrete footings to support the walls while the rest was demolished—was a remarkable feat of engineering and construction. The project, begun in December 2018, required 1,600 pieces of steel, weighing 200 tons (about the weight of two Boeing 757-200 jets), 290 cubic yards of concrete (enough to fill about 300 four-person hot tubs), and a customized Italian mini-crane. Plus, all the work needed to be done while parts of the Science Center were in use by students, faculty, and staff. The fact that the Focus is an indoor space brought its own unique set of construction challenges. But after the last of the steel and concrete is hauled away this winter, the Focus will return to its former glory as the crossroads of the sciences—and serve as the main entry point to the new Science Center wings that replaced Sage Hall, which will open in time for the spring semester in 2022.
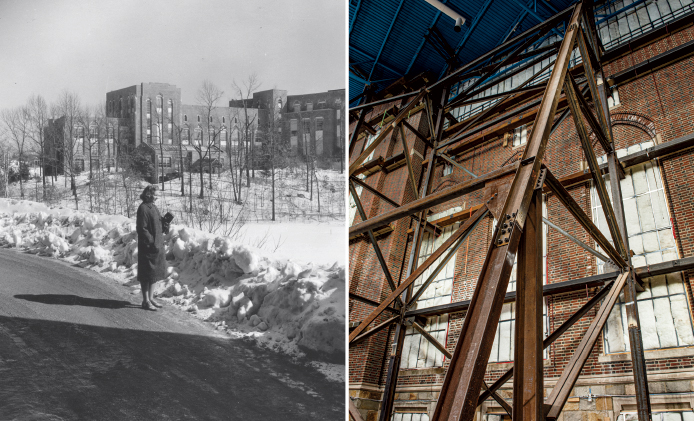
Left: A Wellesley student with Sage Hall in the background, prior to the 1977 addition. Some of its exterior walls now form the Faroll Focus.
Courtesy of Wellesley College Archives
Right: Structural steel trusses hold up a remaining part of Sage Hall as construction is done on the new wings of the Science Center.
Photo by Webb Chappell
Becoming the Focus
The 1977 Science Center, designed by Charles Rogers of Perry, Dean, Stahl, and Rogers, was one of the first integrated undergraduate science centers, which are now commonplace on college campuses. It also made a big splash, architecturally speaking. “As a work of late modernism the Science Center is as important as any work of American collegiate architecture of the 1970s,” Quinn Evans Architects and David Fixler Architecture Planning Preservation wrote in a conservation management plan commissioned by the College before it committed to tearing down Sage and renovating the L-wing, where the labs are located.
“The building was big and bold, and a commitment to science in a way that you didn’t see on other college campuses of the time,” says Cathy Summa ’83, director of the Science Center. “If you went to other liberal arts schools, everything was collegiate Gothic. Nothing stood out. But here at Wellesley, that building stood out, and it made a powerful statement.”
According to the conservation management plan, the Focus is one of the most notable features of the building and is a strong early example of the “creative adaptive reuse” of older buildings. It was also one of the first examples of a “science atrium,” which has since become a popular feature of science centers. “This grand atrium accentuates both the contrasting and complementary relationship between the subdued collegiate Gothic architecture of the older Sage Hall and the modern, technologically expressive architecture of the newer L-wing. In doing so, it creates a dramatic, light-filled space that gives any Science Center visitor reason to pause and admire their surroundings,” the authors wrote.

Steely Plan
1) The steel trusses were attached to the Sage walls through these horizontal beams called walers, which sat on either side of the walls. 2) The most challenging place to install the support structure was around the bridges that traverse the Focus. The margin of error was less than an inch in some places. 3) The main entrance to the new wings, to be called the Chao Innovation Hub, will be here, on the east side of the Focus. Construction is expected to be completed by year’s end.
Trussed to Impress
Saving a historical building’s exterior and replacing its interior with an entirely new building—known as a “facade-ectomy”—is not an uncommon procedure. But preserving Sage’s walls, says structural engineer Nathan Roy, a principal at LeMessurier in Boston, was a unique project. “Usually, when we tackle [facade-ectomies], we can work outside the building, right? We’re saving a facade, so we have a street. We have someplace to work where you can put a crane. But in this case, no,” says Roy. “I can’t imagine there are many instances of a facade-ectomy for an interior wall that used to be an exterior wall.”
The solution that Roy’s team and engineers at Turner Construction, which is overseeing the project, came up with was a series of steel trusses, which were assembled inside the Focus. They were attached to concrete footings on the floor of the Focus, and to horizontal beams called walers that sat along the interior and exterior of the walls being preserved. The walers on either side of the walls were connected to each other by small beams that were run through the existing windows in Sage. “We basically created a sandwich. We had those walers on either side of the building that tucked the building in, gave it a nice little hug, so the building can’t lurch one way or the other,” says Roy.
All of the materials and equipment for the support structure—the structural steel, the concrete, and a mini-crane—came through the double door on the west end of Focus, facing Paramecium Pond. “To me, this is the best part of the story. … We didn’t have to open up the roof or remove a large glass wall. It all fit through a 6-foot by 8-foot opening,” says Dustin Worthington, a project engineer for Turner.
Another challenge was that because the work was happening indoors, all the equipment had to be zero emission—no diesel. One of the only cranes that would fit into the space, a Jekko compact crane, needed a special power pack shipped in from Italy to convert it to electric. Also, some of the trusses were installed within fractions of inches of the concrete bridges that span the Focus. “The installation tolerances for this scope were extremely tight,” Worthington says.
Construction on the support structure continued through the spring semester of 2019. During that time, the L-wing was closed for renovation, but Sage Hall and the E-wing (the East wing, opened in 1991) were both fully occupied, with faculty, staff, and students attending class and working in offices right next to the construction site. “The Focus carries noise,” says Summa. “… [and] through it all, academics had to continue. Turner has been remarkable in working with us on that.” Vibration monitors were installed to track any movement in the Sage walls, and to ensure that the construction wouldn’t disturb sensitive faculty research equipment.
Other than those who worked on site, not many people got to see the support structure. Michelle Maheu, the College’s director for planning, design, and construction, says that pre-pandemic, she enjoyed working with Turner to bring in high school and vocational school students as part of an initiative to encourage underrepresented minorities and women to enter the construction industry. She even brought in her 10-year-old daughter’s Girl Scout troop. “[The support structure] is a pretty unique, amazing engineering feat … and it’s temporary. In the end, this all goes away, and no one’s going to know it was there. It’s just gone,” says Maheu. “It’s interesting to be one of the few to see and experience it.” What will remain is the Faroll Focus, which serves as a physical reminder of the College’s support of the sciences since the first bricks of Sage Hall were laid in 1927.
Lisa Scanlon Mogolov ’99, a senior associate editor at this magazine, is looking forward to writing about the Science Center’s new wings after they are completed later this year.
