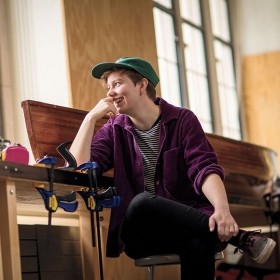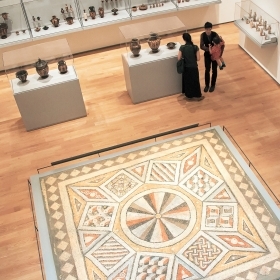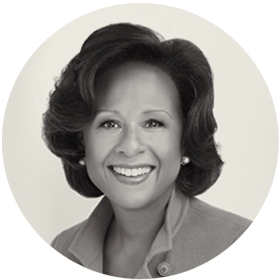The comprehensive renovation of Pendleton West and the addition of a music pavilion provide spaces where students of the visual and musical arts can create at the highest level and reach across disciplines.
The renovation of Pendleton West and the addition of a music pavilion provides spaces where students can create works of art and reach across disciplines.

C. Galloway and Zussamen in the new wood shop in Pendleton West.
Photo by Kathleen Dooher
C. Galloway ’17 steps from the shore of Lake Waban and into Zusammen, a hand-built cedar-strip canoe. After pushing away from Green Beach, Galloway paddles in a gentle arc along the shoreline as an admiring crowd of faculty, staff, and students witnesses the little vessel’s maiden voyage. On this misty spring morning, the painstakingly polished canoe glows warmly on the foggy lake.
This is not your typical Ruhlman Conference presentation about a senior thesis. “I feel so happy that I’ve been given the opportunity at Wellesley to do something a little bit outside the norm,” Galloway says. “For instance, my Ruhlman. Most people [take part in a] panel, but I just wanted to have a little conversation on the beach, because that’s what this work is about. It’s about connecting with others, and enjoying [the experience]. I feel like those are important things in life.”
The moment when Zusammen (which means “together” in German) met Waban was the culmination of many months of work in the studio. People often ask Galloway exactly how many hours it took. “I really can’t answer that, because a huge part of my art practice is hanging out. I love to hang out. I might work a little bit, and then have a conversation with someone, then work a little bit, or just clean something and listen to music and talk,” Galloway explains. “I feel like I’ve learned more hanging out in the studio than potentially I have in academic classes at Wellesley. I would say that’s probably the most valuable part of my life at Wellesley, hanging out in the studio.”
For members of the class of ’17 like Galloway, “the studio” was all over campus during their junior and early senior years, as Pendleton West underwent a gut renovation and a 10,000-square-foot addition for visual and musical arts was built. Construction on Zusammen began in the basement of Beebe Hall, a swing space for sculpture students. But this winter, after Pendleton West had been transformed and expanded by architecture firm Kieran Timberlake, Galloway and Zusammen made the journey to the new woodshop on the building’s ground floor for a layer of fiberglass and several coats of epoxy. Working in the renovated space was thrilling for students and faculty, and also an exercise in flexibility, as not all parts of the facility were fully operational for the spring semester.
“I just can’t wait to see [the building] when it’s all fully there. There’s so much space here now, and new equipment, and I think it just takes a little bit to learn how it all is going to flow. But once that happens, it’s going to be a phenomenal facility. I can’t wait to see what happens with the arts at Wellesley. I think it could really grow and be something we’re known for,” Galloway says.
A new set of stairs leads into the Academic Quad between Jewett and the music pavilion.
Photo by Warren Jagger
The Future of the Arts
When Galloway was a first-year, most studio-art classes were held in Pendleton West, pre-renovation. One of the original Academic Quad buildings, Pendleton West opened in 1935 as home to the chemistry department. When the Science Center opened in 1977, Pendleton West was retrofitted to house studio-art classes, and has gone through some smaller scale renovations since. But by 2013, Galloway’s first year at Wellesley, the building was badly in need of repair.
“I just thought, ‘Oh, the ceiling is falling apart, but that’s fine. That’s just Wellesley.’ … But I felt that there was a lot of history there, you know? Because there were so many years of people making art there and there were remnants of it, so you could really tell that there were layers there,” Galloway says.
Originally, the renovation of Pendleton West was driven by the pragmatic concerns of making sure the studio facilities met current health and safety standards, says Martin Brody, the Catherine Mills Davis Professor of Music and one of the client leads (faculty liaison to the architect, the construction firm, and the Wellesley community) on the renovation. But the faculty quickly realized that the renovation offered an opportunity to think comprehensively about Wellesley’s art and music facilities in a way that hadn’t been done since the Jewett Arts Center was built in 1958. They began to consider the ways their disciplines overlapped and intersected, and thought deeply about how people make art today. They also considered the ways the space might be used by students and faculty in the newer, interdisciplinary arts programs—cinema and media studies (CAMS) and media arts and sciences.
[supporting-images]
“Every single faculty member [in the art department] doesn’t work in just one medium. For example, Daniela [Rivera, associate professor of art] doesn’t only paint. She does sculpture. She does video. She does performance,” says David Teng Olsen, assistant professor of art and co-director of the media arts and sciences interdepartmental major. “It would be strange to keep replicating how things were done in the past. So, as faculty, we came together and thought, ‘What are some of the things that we share?’”
This collaboration is apparent in many spaces in the new building. For example, the new lighting and sound studio has four times the square footage and twice the ceiling height of the space that had previously been available in Jewett.
“What’s really exciting about this space is that it’s multifunctional,” says Olsen. It will have large seamless backdrops, key for the digital special effects Olsen teaches in some of his classes. Or all of the equipment can be taken out, and it could be used as a performance space. And it’s also wired for recording. “The thing that we were really lacking was anything that had to do with sound. On campus, there were no [professional] recording facilities whatsoever. Everything had to be done in a hacked-together way,” says Olsen.
Adjacent to the lighting studio is a fully soundproofed room for voiceovers, which is also large enough to hold, say, a three-piece ensemble. The professional lighting grid has yet to be installed, but the studio is already popular. On a Friday afternoon in the spring, Jalena Keane-Lee ’17, a cinema and media studies and political science double major, used the space to film an interview for a documentary about student activism. “This is probably my favorite space in the building,” she said as she packed up her tripod. “It’s amazing.”
Permanence and Permeability
Before the renovation, the building was structured around long, central corridors with studios, classrooms, and offices on either side. “In many cases, Pendleton West was a transit building,” says Daniela Rivera, who is chair of the art department. “Now it’s definitely not a transit building. It’s a building that creates permanence. But at the same time, it’s a building that is permeable. So there are connections to the music department that we didn’t have before, and the space allows for that. There will be opportunities for other disciplines to be involved in what happens inside the building, in ways that we weren’t able to create before.”
‘Each of the studios is enclosed, but not fully enclosed, so that you have this sense of a loft space and the north-south light going through. and part of what made that possible was moving the music salon into a new place.’
This play between permanence and permeability is visible in the way the studios are laid out. “Each of the studios is enclosed, but not fully enclosed, so that you have this sense of a loft space and the north-south light going through,” says Brody. “And part of what made that possible was moving the music salon into a new place.”
Before the renovation, the music salon was in Pendleton West, alongside the studio spaces. Members of the music and art departments were “overlapping and intersecting, and going up and down that hallway a lot, but it wasn’t really planned for in a way that was conscious,” says Phyllis McGibbon, Elizabeth Christy Kopf Professor of Art, who was also a client lead on the renovation. “There was no place for [the musicians] to warm up or prepare themselves, and no place to wait for an instructor before their lesson. They’d be up against the wall with some charcoal drawings.”
Now, performance spaces have been moved into the new music pavilion. On the ground level of the addition is the Cynthia Mead Sargent ’60 Concert Salon, which seats up to 40 people. “It’s a classroom, it’s a rehearsal space, and it’s also a performance space that I think will have a very magical feeling about it for events that are often very important for the students … the junior and senior recitals,” says Brody. Right outside the salon is the Marion and Luis de Hoyos Music Lobby and Lynn Dixon Johnston ’64 and Robert F. Johnston North Terrace, an outdoor space that has a sweeping view of Paramecium Pond and the arboretum.
One level up from the concert salon is the Grand Music Hall, an elegant room with soaring, 30-foot ceilings. The room is primarily for chorus and orchestra rehearsals, which had previously been held in the chapel. It has special wood paneling that can be adjusted to “tune” the space, changing its acoustics. It’s also wired for recording, with controls and a video monitor up in the sound booth in the lighting and sound studio in Pendleton. “I can imagine … bringing in a set of speakers and using that as a place to test electronic music compositions, or to do recordings. Or if a student is making a film and they have a group of people that they want to do a recording with, that will be a space for that sort of thing,” Brody says.
As the art and music departments think about the future, “we anticipate a lot of integrative courses with cinema and media studies and with studio art, and there already is a fair amount going on with media arts and sciences,” Brody says. “Those programs are all just shooting off in a lot of different directions, and sound studies have become a much more important part of that. We’re much better equipped now to do that.”
The Pendleton addition also serves as a striking new entrance into the Academic Quad from College Road. Its elevator allows someone in a wheelchair to come in and get to any level of the building—and to Jewett and the Academic Quad, which were not easily accessible before. Solving accessibility issues was complicated, but “that just had to happen,” McGibbon says.
It also has the benefit of providing an entirely new view of campus. “The stairwell, where the elevator goes, which is also the primary egress to go into Pendleton, is this beautiful, glassed-in area. And as you go up each level, you see more and more of the campus. It’s one of the most revealing, beautiful areas of campus,” Brody says.
Somé Louis ’17 and Elle Friedberg ’17 share a laugh in the studio in Pendleton West where they worked on their theses.
Photo by Kathleen Dooher
A Studio of Their Own
Many of the new spaces in the building are possible because of something that the faculty decided to leave out—individual offices for themselves. The only people who have permanent offices in the building are the technicians: Andrew Kemp in the sculpture lab, Natalia Leginowicz in printmaking, and Thomas Willis, the art department’s technology support specialist. “In general, [faculty members] are in the studios with the students, and if anything, to do our research, we need the studio. So those offices were wasted space, in many cases,” explains Rivera. “Just for the meetings, it was good, but that’s about it. So, we said, ‘Well, what if we sacrifice the offices in order to gain more square footage, and maybe we’ll have studio space for students?’”
Two of the first students to have dedicated studio space in the new building were Elle Friedberg ’17 and Somé Louis ’17, who shared a room at the corner of the drawing and sculpture studios on the second floor during the spring semester. When they were not in the room working on their senior theses, they kept its large, sliding doors shut. The space was clearly theirs: The doors were decorated with a gold, glittery banner proclaiming “E&S,” photos of the pair mugging for the camera, and nameplates from their Ruhlman Conference talks.
Inside the little room, it was strikingly obvious that it was occupied by two very different artists. Friedberg’s half was an organic riot of color and pattern. Her printmaking thesis culminated in an installation in the Margaret C. Ferguson Greenhouses, and was supported by the Suzanne Kibler Morris ’44 Fellowship. Louis’s half was a meticulously curated collection of minimalist prints, drawings, mixed-media experimentation, works in progress, and ephemera, mostly in soothing grays, whites, and blues. She is fascinated with “process art”—art that has been created with the concept of a visible process as the primary objective.
Even though Louis and Friedberg were only in the space for one semester, the walls became almost completely covered with artwork. Friedberg says it was particularly exciting when their work touched on the walls. “I sent Somé a message. I said, ‘Our kids are finally meeting.’ We call our prints our kids,” she says with a laugh.
Also in the middle of the room was a piece that the two collaborated on in the fall of their junior year, when they both took Art History 100 with Nikki Greene. At the time, the class was learning about Marcel Duchamp and his Mona Lisa parody, L.H.O.O.Q. Friedberg and Louis decided to give the class a printmaking demonstration, and created small prints of the Mona Lisa, which they then invited the class to mark up with Sharpies, Duchamp-style. “This is why I love Wellesley. You can just propose something, and say, ‘OK, we’ll do that. Sure, why not?’” says Friedberg.
Before the spring semester, Friedberg was in swing spaces all over campus—the sculpture studio in the basement of Beebe, the Book Arts Lab in Clapp, and Jewett. “I really liked being in this space in particular because all of the art students are together, which I think is really important, and something that I was really seeking,” says Friedberg. “It’s fun that I could be in [my studio] and then just walk down the hallway, and someone’s working on something super cool … and a lot of people just come in here and ask, What’s happening in here?”
Louis says that working in so many different studio spaces over campus during her Wellesley career was a positive experience. “I like that I had to work around being in [different] spaces, and getting to adapt to different locations. I feel like it made a lot of people problem solvers,” she says. But she and Friedberg were thrilled to be settled into their own space in the new building for their last semester. “This was a solid space for me to just start producing work. I’m confident in what I’m doing. … I was excited to be here,” Louis says.
For faculty, it was a challenging semester, beginning teaching in a building that was literally still being built. But McGibbon is glad that the seniors were able to experience the new Pendleton West.
“I really felt they deserved a chance to experience this. They’ve been really dedicated. … They remember the old building and its problems, and they made all those transitions through the swing space, and found themselves getting stronger and clearer and adaptable. And then to have this opportunity to be the first ones in the building was really special, I think.”
Daniela Rivera agrees. “We’re nimble, and the students are, too, and the thrill of inhabiting the new space was bigger than the difficulties. … At the end of the day, you don’t need anything to make art,” she says. “You know? You just need your discipline, your rigor, and the time. And we created a place where you can have that. You can stay. You can work.”
[substory:1]
 Lisa Scanlon Mogolov ’99 is a senior associate editor at Wellesley magazine. Her favorite part of the new building is the Legato Bridge, a skywalk that connects Pendleton West and the music pavilion. She wishes she had taken some studio-art courses as a student, but she is happy that as an alum she gets to explore her crafty side on the Facebook group Wellesley Gets Creative.
Lisa Scanlon Mogolov ’99 is a senior associate editor at Wellesley magazine. Her favorite part of the new building is the Legato Bridge, a skywalk that connects Pendleton West and the music pavilion. She wishes she had taken some studio-art courses as a student, but she is happy that as an alum she gets to explore her crafty side on the Facebook group Wellesley Gets Creative.



