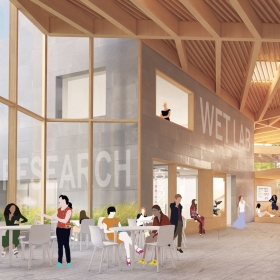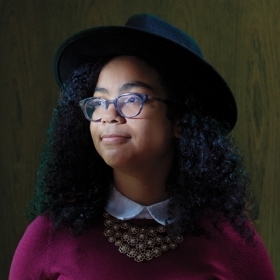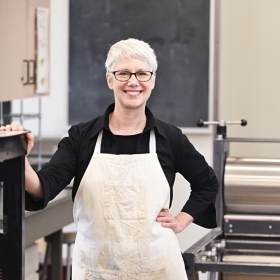The Science Center’s new addition will be sustainable, filled with light, and intuitive to navigate. It will promote collaboration across disciplines and have appropriately sized classrooms, more communal spaces, and better access and views to the surrounding landscape.

At the heart of the new construction in the Science Center will be the T.T. and W.F. Chao Foundation Innovation Hub, which will provide laboratory and active-learning and teaching spaces to be used by all disciplines.
The moment Cathy Summa ’83 clapped eyes on the Science Center as a touring high-school student in the late ’70s, she knew she had to attend Wellesley. “I saw this building, and it was such a strong statement about Wellesley being supportive of women in science. … And then the fact that there was a stunning discrepancy between this really bold architecture and everything else that looked like a staid college. … I thought, ‘This is going to be great,’” remembers Summa, who has a Ph.D. in earth, atmospheric, and planetary sciences from MIT and has been the director of the Science Center since 2010.
The monumental building, designed by Perry, Dean, Stahl, and Rogers and completed in 1977, has been great, “a playground for the sciences,” says Summa, for several generations of Wellesley students. Now, 40 years later, the College has embarked on a multiyear mission to reimagine the building, restoring and renovating the exterior and 1977 addition (called the L-wing, for “laboratory”).
The project will keep the exterior wall of the 1920s-era Sage Hall, maintaining the iconic, soaring atrium known as “the Focus,” while removing Sage itself. The College investigated renovating Sage, but its ceilings are too low, the building is too dark, and its classrooms are too small for today’s needs. “It can’t be made into a space that’s suitable for modern pedagogy,” says Ann Velenchik, dean of academic affairs, who leads the academic side of the project with Summa. In its place, architects Skidmore, Owings & Merrill (SOM) have designed an addition that will be sustainable, filled with light, and intuitive to navigate. It will promote collaboration across disciplines and have appropriately sized classrooms, more communal spaces, and better access and views to the surrounding landscape.
“This is a significant undertaking for the College. It’s both the largest construction project we’ve ever done and the most expensive piece of construction we have ever done,” says Velenchik.
[supporting-images]
The complexity of the project comes in part from the desire to preserve the historic aspects of the building. As Velenchik puts it, the L-wing is widely considered to be “the finest example of Brutalist architecture of that period on a college campus in New England, and some people would argue on a college campus anywhere.” But the planning team also had to consider pedagogical, scientific, environmental, and financial needs and limitations. SOM commissioned a conservation management plan from architectural preservationists, which highlighted two aspects of the complex as the most important to preserve.
First, the exterior of the L-wing, with its trademark blue-and-orange color scheme, which is made of steel, glass, and fiberglass (see the Class Notes opening photo). Because the 1977 building was designed without a thermal barrier, there have been widespread issues of condensation and water infiltration. To remedy the problem, the entire envelope of the building will be replaced—with materials including more durable aluminum window framing, painstakingly matched to the colors of the original frames, and clear and opaque glass instead of fiberglass. The upgrades will do a lot to make the Science Center more energy efficient; it’s the largest consumer of energy on campus by far. In fact, the College has already filed for LEED gold certification for the building once it is complete, and Velenchik hopes that it will exceed those standards.
Second, the Focus will be retained, which, as Velenchik describes, is “the part of the building that makes you gasp. … It’s a soaring space. It has a blue ceiling to simulate the outside. It has the lampposts. It has this feeling of being both outside and inside that is generated by the Sage wall.”
The lampposts, the spiral staircase, the watchful stuffed bison head, and the bridges that span the Focus space will all remain, although the bridges will be made level, to comply with the standards of the Americans with Disabilities Act. However, the stone staircase that had originally been the back entrance to Sage Hall will be removed to make way for the entrance to the main level of the new addition, one of the compromises made by the Science Center building committee. (This group included one faculty member from each department in the building, plus a member of Library and Technology Services.) The decision to remove the stairs was not made lightly, says Velenchik, and has been met with protest on campus and off.
Many of the taxidermied birds that perched above the Science Library have been sent back to Harvard, where they were originally from—they had been donated to Wellesley after the 1914 College Hall fire. However, the two birds that are extinct, the passenger pigeon and the Carolina parakeet, are remaining at Wellesley.
The new construction will have a very different feel from the large, dark, and winding Sage building. “The concept that the architects from SOM have for this new facility is instead of having the Science Center be a fortress on the hill, to create a village for science,” says Summa. “The idea is to have a lighter touch with the buildings. So Sage will be replaced not by one building, but by a series of wings that [center around] the T.T. and W.F. Chao Foundation Innovation Hub.” This space was given in honor of the parents of Dorothy Chao Jenkins ’68, a trustee and one of the co-chairs of the comprehensive campaign, and is dedicated to new and innovative ways to teach science.
Spaces in the innovation hub include a lab for field sciences, with easy access to the outdoors through a mudroom, for the many students and faculty members who are studying Wellesley’s natural landscape, says Summa. There will be a general-use wet lab and a kitchen lab, which can be used in conjunction with the nearby Edible Ecosystem garden, or, perhaps, by a microbiology class that includes a cheesemaking lab.
The Camilla Chandler Frost ’47 Center for the Environment will also have a prominent spot in the building, connecting to the greenhouses and the E-wing. Elsewhere, the psychology department will get several new research spaces, including a ground-level child-and-family research suite. The fourth floor of the new space will include a colloquium space for the math department, shared-use computer labs, and more classrooms.
Both the new building and the L-wing will include “active learning” classrooms that are “kitted out with technology and are flexible so that students and faculty can be teaching with technology in new and varied ways,” says Summa. And all of the classrooms have been designed with modern pedagogy in mind: Students and faculty will have room to move and collaborate, long a challenge in Sage.
The former Science Library in the 1977 L-wing is also seeing some significant changes. The stacks of books and journals have been absorbed into the Margaret Clapp Library. That area will hold a new maker space, a data lab, classrooms, faculty offices, and the Human-Computer Interaction Lab. “Part of our goal for the L-wing is to recognize that there’s a broad range of what encompasses lab science. There’ll be physical sciences there, computer science, and computational sciences,” says Summa. The atrium where the Science Library was will remain as a communal area, called the “Data Lounge,” and the architects have found creative ways to make other informal gathering spots.
Construction on the L-wing began this summer—all the faculty moved into other spaces in the building or the new modular buildings in Gray Lot (see “Science, Gone Mobile”). After this year, labs will move back into the newly renovated building, and Sage and the E-wing (the 1991 addition) will empty into the mobile units or into the L-wing. The goal, says Velenchik, is that the entire complex will be done by the fall 2021 semester—but she adds a caveat. “Because you know, sometimes it takes three times as long as you expect to renovate your bathroom. And this makes your bathroom renovation seem like a 15-minute DIY project.”
But when the building is complete, the hope is that its new spaces will lure future generations of women to Wellesley, and then inspire them to pursue career in the sciences, as it did for Cathy Summa 40 years ago.
See a presentation about the new Science Center from Ann Velenchik and Colin Koop, SOM lead design architect.

