The tympanum over the door into Pendleton West announces the building’s past: “CHEMISTRY,” it says, complete with a sculpture of test tubes and burner. Its present—for current students—has been a ramshackle collection of art studios, music salons, and lecture halls. But since June, its future has begun to come into view.
The building that once housed the chemistry department is now in the midst of a gut renovation to transform it into a cutting-edge center for the creative arts. It will also gain a 10,000-square-foot addition, which will provide music rehearsal and performance space and a much-needed accessible entrance to the Academic Quad. However, the building’s Gothic facade (including “CHEMISTRY”) will not only remain intact, but will be celebrated in the transformation.
The renovation and addition, slated to be completed in the fall of 2016, is the largest project to date of the Campus Renewal Program.
“It’s been since the Jewett Art Center was built [in 1958] that we’ve really thought comprehensively about our arts facilities,” says Professor of Music Martin Brody, who has spearheaded the planning for the new building. “The Jewett Art Center is a magnificent building. It’s a really wonderful facility, but it was set up for an idea about the arts that’s very different from the one that we have now at Wellesley.”
Much of Pendleton West will house loft-like studio spaces for traditional and new media, from printmaking and metal sculpture to video and digital media. The building’s central corridors will be removed, allowing for open studios and maximum exposure to the light from north- and south-facing windows.
“It’s a space that’s designed for studio investigation,” says Phyllis McGibbon, a professor of studio art also key to the planning. “It’s highly student centered, allows for interdisciplinary studio and creative explorations that integrate visual, spatial, sonic experiences. It allows us to reach beyond the specific disciplines that we’ve taught previously, but to ensure that those that are traditionally based are actually very safely presented, and allow students to make connections between old and new.”
The renovation will also address safety and environmental concerns in the studios. Lacking a purpose-built space for more than a quarter century, studio faculty used “temporary” fixes for issues like ventilation and removal of toxins. “I’m glad we’ve had some tabletop ventilation in the print studio, but we now know that flex hoods are more effective for what we use,” McGibbon says. She also points to the lack of air-conditioning, which causes paper sizes to change with humidity levels, and an inability to control light and access to equipment. All of these issues will now be remedied.
The addition, which will be sited between Jewett and Pendleton West, will contain a music hall/rehearsal space for large ensembles (above, left), a salon for recitals and chamber groups, and a state-of-the-art classroom. “We’re going to have beautiful and acoustically fabulous spaces,” Brody says. “They are going to be really fine spaces to record in, which means that they’re going to be usable, not just for traditional musical performance, but also for film scores that students are doing in courses that are in [cinema and media studies] or in studio art.”
The new and renovated spaces were designed by KieranTimberlake of Philadephia, the firm that designed the chapel’s Multifaith Center. The addition will be connected to both Pendleton and Jewett by glass walkways, and a new “arts corridor” will move traffic between the buildings up into the Academic Quad. The addition’s lowest level, adjacent to College Road, will provide an accessible entrance and elevator into the Quad. The College is aiming for a high sustainability rating—LEED Gold certification—for both Pendleton and the addition.
While the building is being renovated, the studio program will move into temporary facilities in Jewett and the Book Arts Lab in the library.




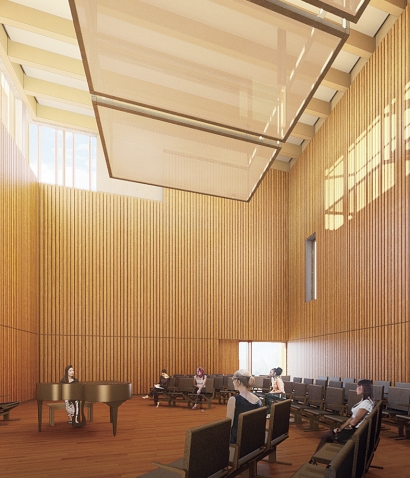

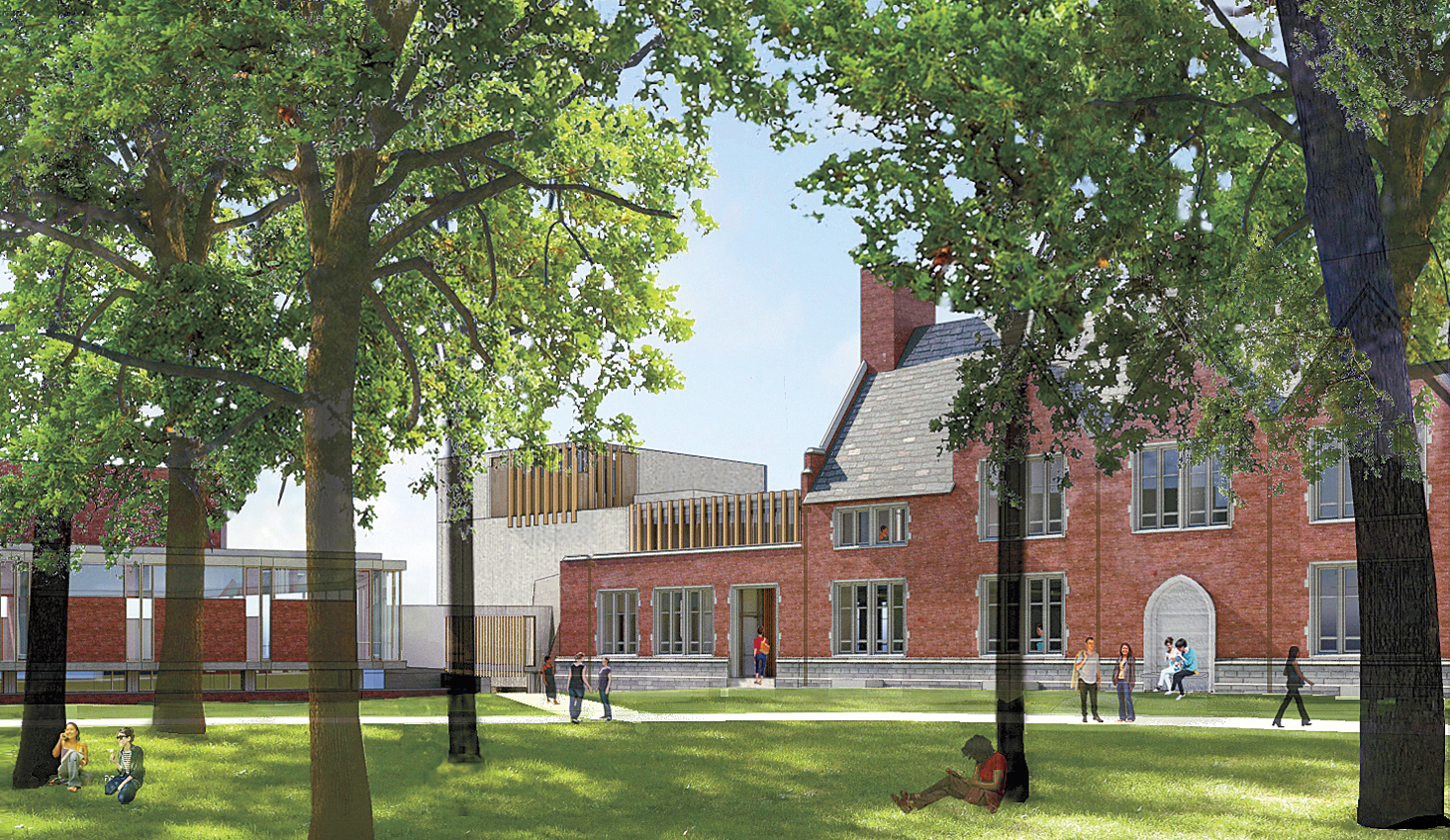
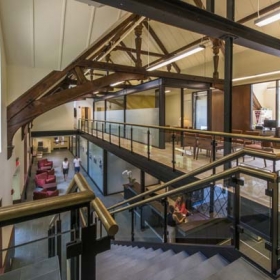
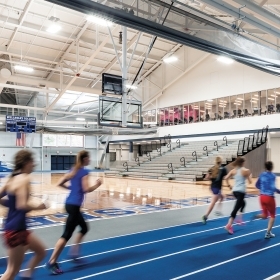
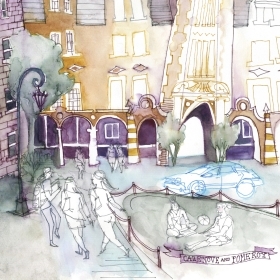
We ask that those who engage in Wellesley magazine's online community act with honesty, integrity, and respect. (Remember the honor code, alums?) We reserve the right to remove comments by impersonators or comments that are not civil and relevant to the subject at hand. By posting here, you are permitting Wellesley magazine to edit and republish your comment in all media. Please remember that all posts are public.