Not so long ago, the denizens of Freeman Hall avoided their living room. “It was dark, the ceiling was low, it was cold,” says Azalea Troche ’18, an economics major and resident assistant in Freeman. Now, she says, there’s “a feeling of magic” in the space.
That magic was enacted by a top-to-bottom renovation supported by gifts from Judith Bryant Hale ’60 and Nancy Foshay Braitmayer ’55 and John Braitmayer as part of the Campaign to advance the Wellesley Effect.
Boston interior designers C&J Katz planned the transformation, consulting with students every step of the way. (The firm is also working on the planned redesign and renovation of other living rooms on campus.)
“We asked them how they use the room, what their issues were with it—and they were very thoughtful and direct,” C&J Katz principal Jeffrey Katz says. “They told us it was threadbare and chilly, and they thought the artwork was hideous.”
Students wanted the living room to resemble a living room at home—to be welcoming, flexible, comfortable, and aesthetically pleasing. They wanted it to be place for building community, where they could hold group meetings or just sit and chat quietly. They wanted to be able to arrange the space to look a bit more traditional and formal when their parents visit. They wanted a sound system—but no television. They wanted a whiteboard and a place to play board games. And they wanted access to the courtyard, which had been closed off.
C&J Katz delivered on everything on the student wish list—and more.
Freeman, built in 1953, is one of the “New Dorms,” along with adjoining Bates and McAfee. It houses 129 residents in 49 single and 40 double rooms.
Rather than go strictly period with midcentury modern furnishings, the designers chose to use “some contemporary tropes that align with the mahogany slats that are the driving aesthetic feature of the space,” says Katz. Sustainable wood was used throughout the renovation of the vertical slats, which define areas within the living room.
The room’s color scheme is a restful gray, green, and blue—with pops of yellow in easily movable metal side tables. The yellow is “to bring happiness,” says Troche. Furnishings are oversized and sturdy, yet cushy and comfortable. “We put handles on the backs of the chairs so they’re easy to move,” says Katz. Playful ceiling lamps that resemble giant buttons diffuse the light.
Perhaps the most revolutionary change is that the living-room spaces are now wholly accessible, with a ramp leading to the area’s quieter section, and doors that (finally) open to the courtyard. Previously, the doors leading outside were alarmed, making accessing the outdoor space seem forbidden. Now, attractive and movable chairs and tables populate the new outdoor area, which will include a fire pit given by the Alumnae Association and other recreational equipment. “I can see myself sitting and reading a problem set on the deck in the warm weather,” says Troche.
“We wanted to help make a place you want to come to,” says Katz. “The new living room and courtyard should be a draw for the eastern side of the campus.”
“It makes the East Side cool,” says Troche.
At an opening reception for the new living room, President Paula Johnson looked around and said, “Residential life is such an important part of Wellesley. And living rooms are the heart—where students hope and dream for what they will become here.”
And a touch of yellow for happiness helps.




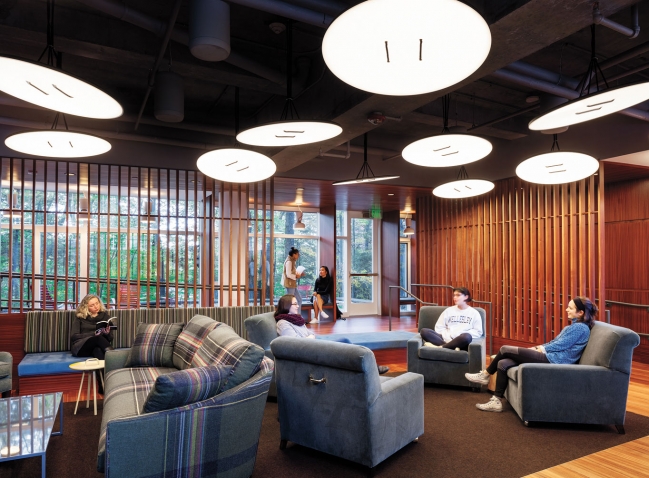

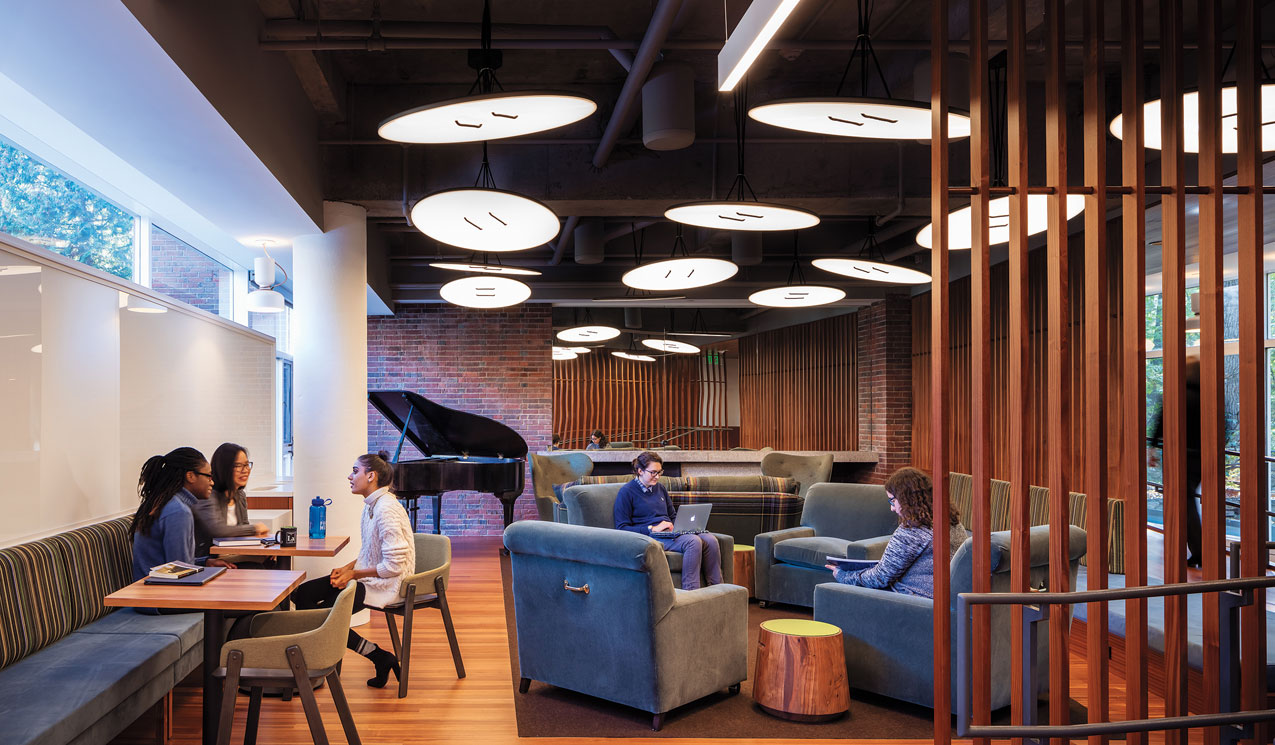

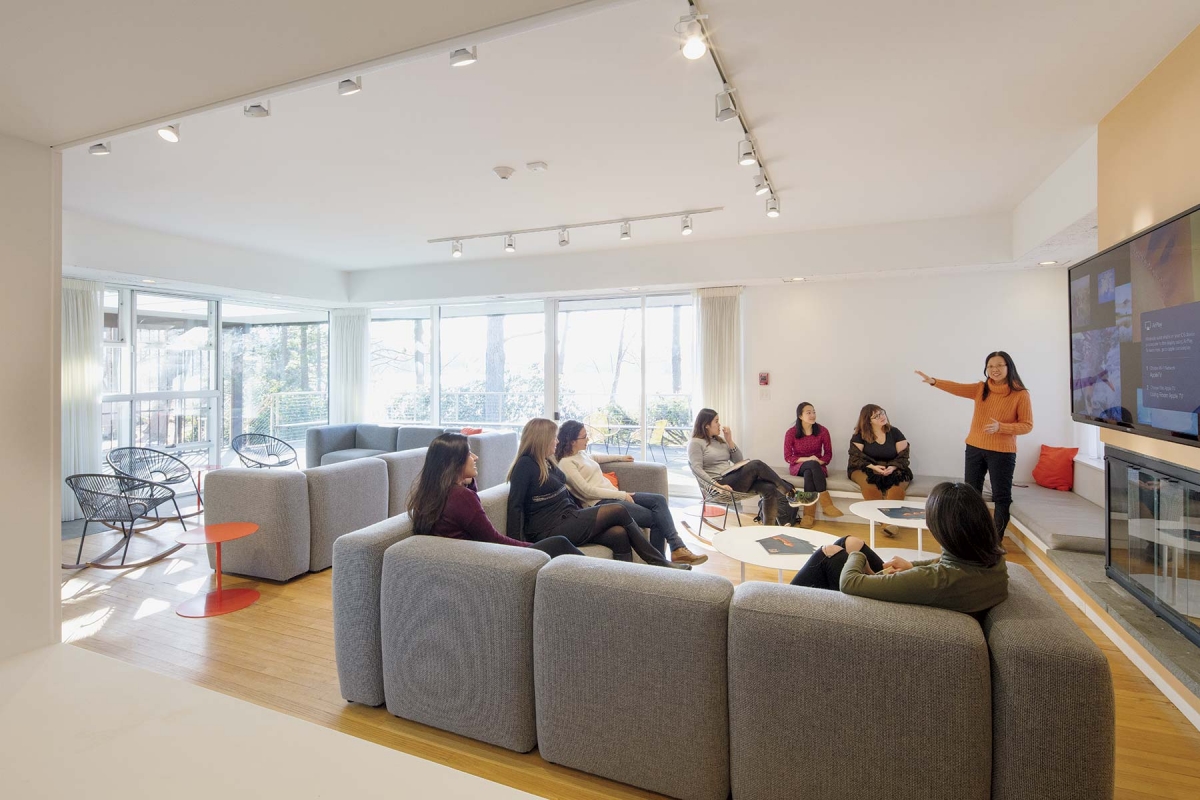
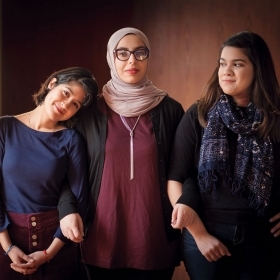
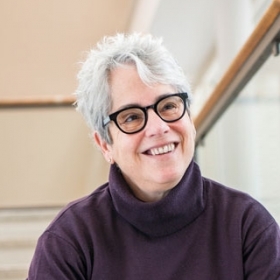
We ask that those who engage in Wellesley magazine's online community act with honesty, integrity, and respect. (Remember the honor code, alums?) We reserve the right to remove comments by impersonators or comments that are not civil and relevant to the subject at hand. By posting here, you are permitting Wellesley magazine to edit and republish your comment in all media. Please remember that all posts are public.